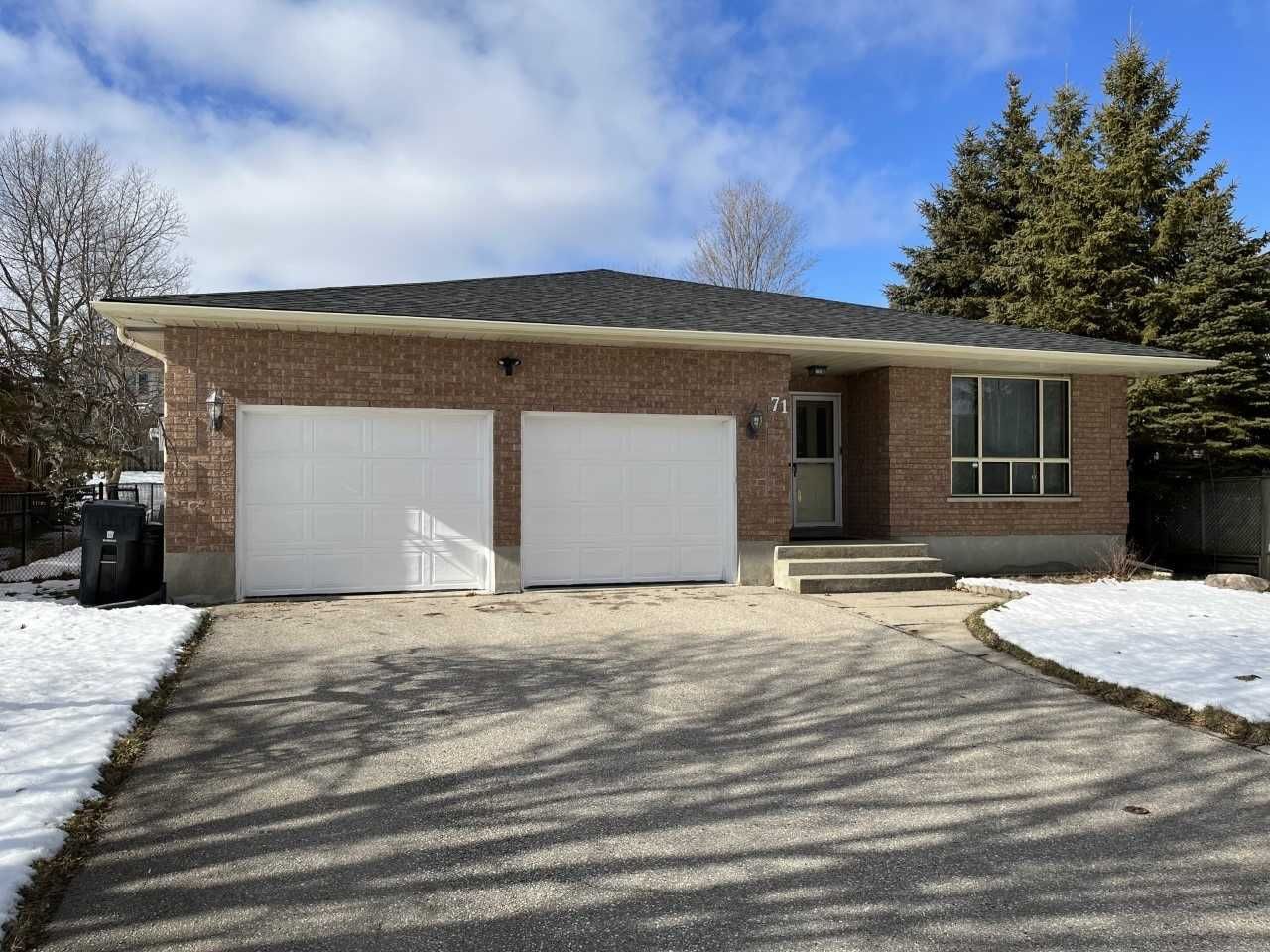$1,075,000
$***,***
3-Bed
3-Bath
2000-2500 Sq. ft
Listed on 2/8/23
Listed by RE/MAX REALTY ENTERPRISES INC., BROKERAGE
Hugh 4 Level Sidesplit (2420 Sf ) Situated On Large Private Lot Near All Amenities. Only 4-5 Stairs Between Each Level Making It Perfect For Bungalow Alternative. Bright & Airy Foyer To Living Room Featuring Large Window Allowing An Abundance Of Natural Light. The Massive Dining Room Is Perfect For Hosting Dinner Parties. Enormous Eat-In Kitchen W/Ample Cupboard/Counter Space, Open To Sunken Family Room Featuring Gas Fireplace & Access To Beautiful Backyard! Up Few Stairs You'll Find Sky Light, Spacious Master Bedroom With Walk-In Closet & 5Pc Ensuite And 2 Other Good Sized Bedrooms With Ample Closet Space, Large Windows & Hardwood Floors. 4Pc Main Bath Complete This Level. Down Few Stairs On Lower Level, Boasting Massive Rec Room With Extra-Large Windows Allowing The Space To Be Bright & Inviting. Second Eat-In Kitchen And Separate Walk Out To Back Yard & 3Pc Bath. Additinal Massive Living Space In Nice And Dry Basement Featuring Work Shop And Coldroom, Laundry ,Windows
There Are 2 Walk Ups: 1 Leading To Backyard And The Other To Garage. Attached 2.5 Car Garage With Ample Driveway Parking Space. Massive Private Backyard Featuring A Poured Concrete Patio, Perennial Gardens & Shed With Electricity.
X5899321
Detached, Sidesplit 4
2000-2500
13
3
3
2
Attached
6
31-50
Central Air
Sep Entrance, Walk-Up
Y
Y
Brick
Forced Air
Y
$6,013.26 (2022)
< .50 Acres
142.18x58.40 (Feet)
